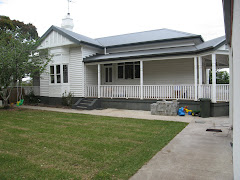Featured on the House and Garden website, this new residence design by BG Architecture in Brighton, Melbourne for a couple whose dependents have flown the coop and were looking to downsize, this house appeals to me in many ways, I love the interesting mix of materials which exist on harmony together. The house is on a 620 m2 corner block and the house in centered around 4 courtyards, where it seamlessly moves from indoors to outdoors and back again, add some touches of 1950’s furniture and you’ve just about created the perfect pad for the style conscious retirees.
Photography Sharyn Cairns pictures sourced from House & Garden
























.jpg)



